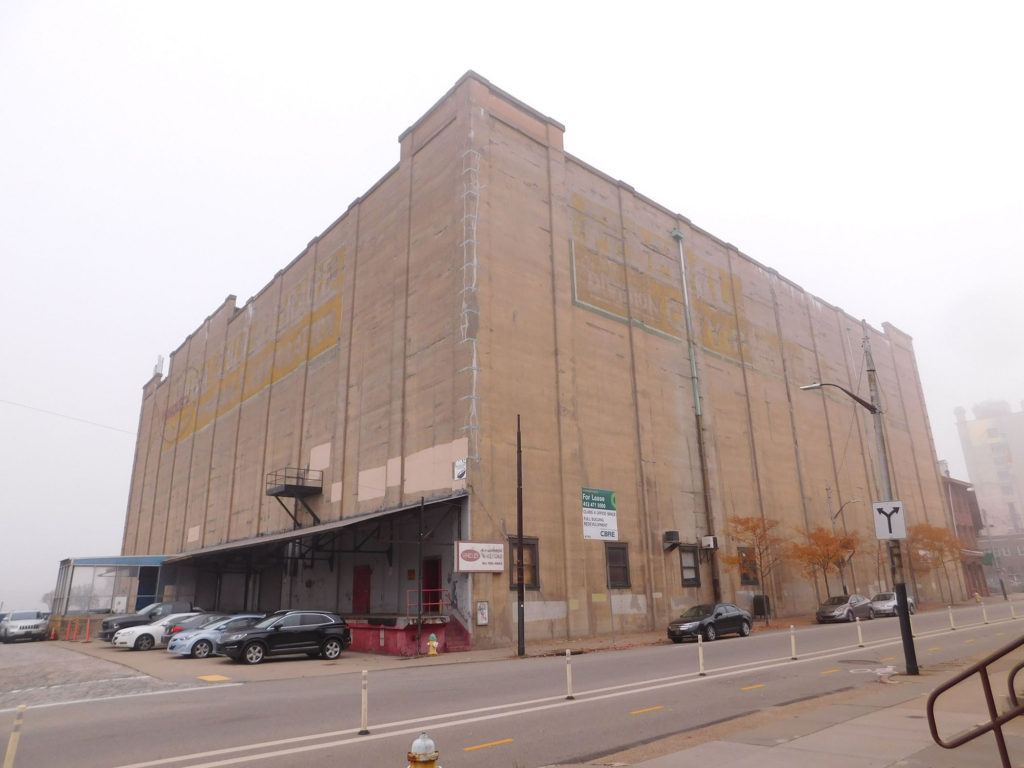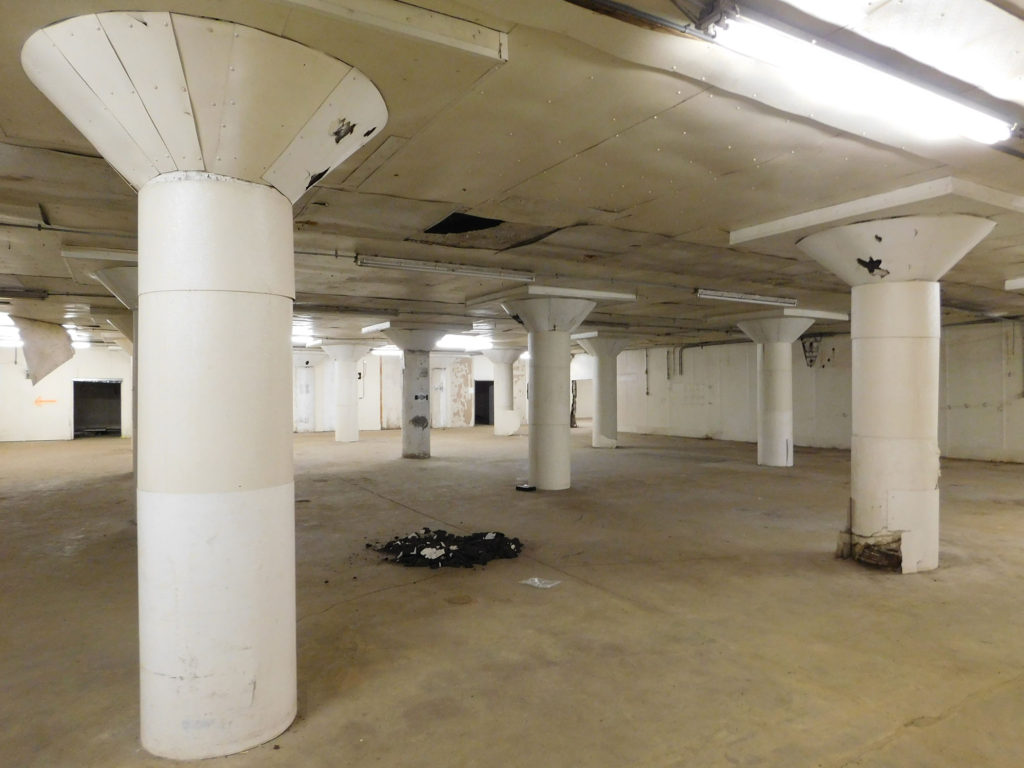The Federal Cold Storage Company Building was constructed between 1930 and 1931 for the Federal Cold Storage Company. The primary building on the 1.32 acre parcel is 7-stories in height and originally primarily contained refrigerated warehouse space, which accounts for the building’s lack of windows, along with a small office area on the 2nd floor. The secondary annex building is an adjacent 2-story structure, which is located to the north and was also originally used as a refrigerated warehouse. The building is significant as part of the Strip Historic District, which is significant as the heart of the wholesale produce industry in Pittsburgh from the mid-19th century to the mid-20th century.
As part of the HUD funding process for the project, Powers & Company, Inc. successfully completed a Section 106 application for the historic building.


